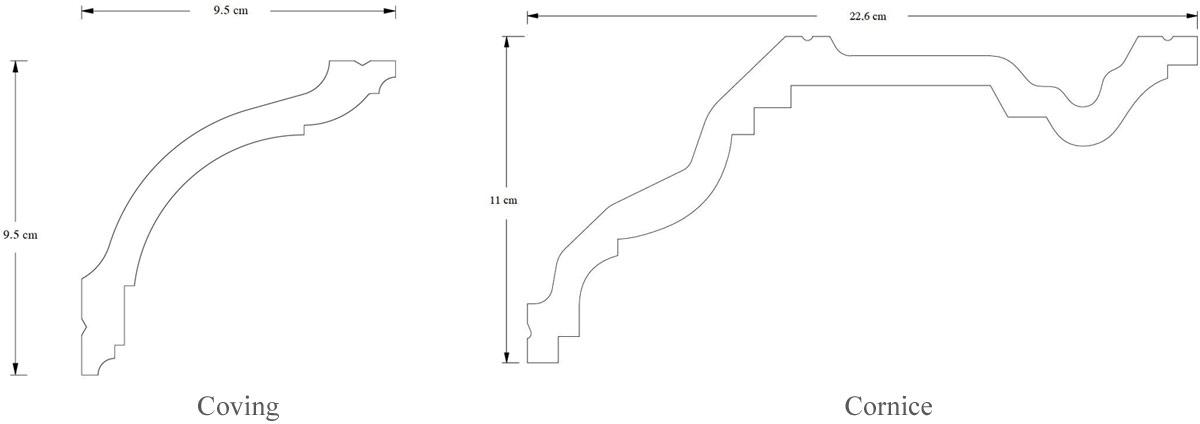What Is the Difference Between Ceiling Coving and Cornice?
10th July 2017Coving is the term that is usually applied to a moulding that is uniform in profile, i.e. it projects across the ceiling say, 100mm (4″) and the drop down the wall is also 100mm. Coving also tends to be much simpler in design than cornice and is typically formed around the traditional quarter circle (or “C”) shaped profile.
The size and amount of detail in the coving would depend on factors such as cost and design preference. Most house builders in the post war period would install the very simple C-shaped coving simply because it was clean, effective and cheap to mass produce in gypsum plaster.
Coving profiles tend to come in different sizes, the most common of which is 127mm (5″). These measurements often cause confusion – they refer to the imaginary straight line drawn across the coving diagonal from a point touching both wall and ceiling, not the height or projection. 100mm (4″) and 150mm (6″) were the other common sizes installed from the 1930’s onwards.
Sizes will of course vary immensely; there are many designs readily available from the different regency periods in history, plus the 20’s and 30’s Art Deco designs as well as more modern coving styles that incorporate hidden lighting elements designed to throw light up and across the ceiling.
Line diagram of example Coving and Cornice profiles:

Cornice on the other hand tends to be much more ornate in order to achieve a grander effect and is usually less uniform in dimension (though it could potentially still have the same projection and drop). So a profile could be 150mm across the ceiling but only 100mm down the wall (or vice versa). And the shape of cornice can be very complex indeed, with different “ins-and-outs” and a wide range of patterns reflecting changing architectural fashions.
There have been many design periods over the course of history from the Victorian, Edwardian and Georgian eras to that of the Art Deco 20’s and 30’s pre-war look. Modern and contemporary designs are now also being created for the many houses and apartments that are currently being built for owners who are demanding more 21st century trend-setting style.
It is always very difficult to accurately state that one particular cornice is attributable to a certain age or era. Sometimes even different regions would have wildly different designs or profiles – it would just be on the whim of the architect and his influences (and that of the usually wealthy home owner) that would determine the plan of the house and just how impressive the internal decorative effect would be.
You can usually say that the ‘egg and dart’ or fleur-de-lys patterns would be synonymous with the Victorians whereas the Georgians preferred detail with square patterns, often incorporating dentils (or ‘teeth’) in their designs. You can often see this in the external cornice where the square blocks are designed to reflect the uniform and rectangular windows and door surrounds of the facade.
